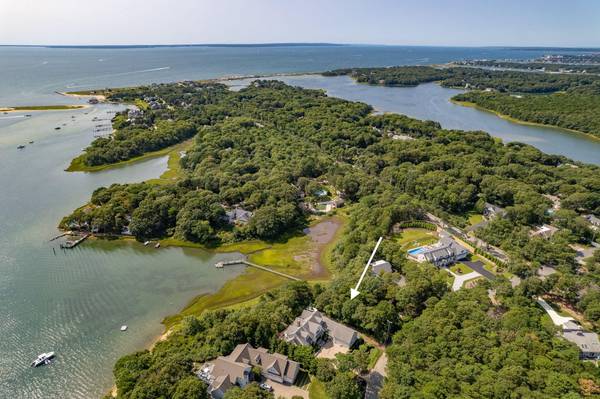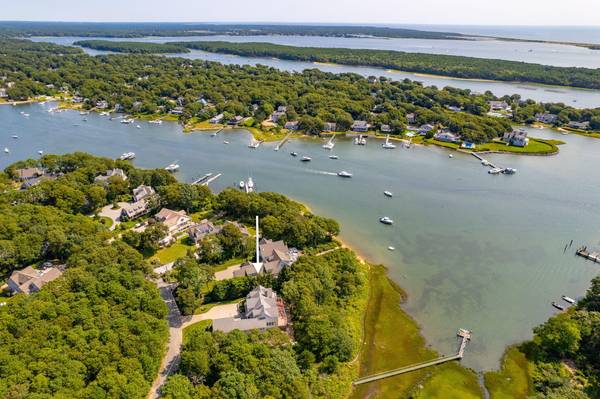
UPDATED:
10/21/2024 06:20 PM
Key Details
Property Type Single Family Home
Sub Type Single Family Residence
Listing Status Active
Purchase Type For Sale
Square Footage 3,304 sqft
Price per Sqft $785
MLS Listing ID 22303769
Style Contemporary
Bedrooms 4
Full Baths 3
Half Baths 1
HOA Y/N No
Abv Grd Liv Area 3,304
Originating Board Cape Cod & Islands API
Year Built 2007
Annual Tax Amount $18,867
Tax Year 2024
Lot Size 0.870 Acres
Acres 0.87
Special Listing Condition None
Property Description
Location
State MA
County Barnstable
Zoning RB
Direction Route 28 to Central Ave to Eel River Road, #88
Body of Water Eel Pond
Rooms
Basement Walk-Out Access, Interior Entry, Full
Primary Bedroom Level First
Bedroom 2 Second
Bedroom 3 Second
Dining Room Recessed Lighting, Dining Room, View
Kitchen Kitchen, Upgraded Cabinets, View, Kitchen Island, Pantry, Recessed Lighting
Interior
Interior Features Interior Balcony, Wine Cooler, Wet Bar, Walk-In Closet(s), Recessed Lighting, Pantry, Mud Room, Linen Closet
Heating Forced Air
Cooling Central Air
Flooring Hardwood, Carpet, Tile
Fireplaces Number 1
Fireplace Yes
Appliance Water Heater, Gas Water Heater
Laundry Laundry Room, Built-Ins, Laundry Closet, Recessed Lighting, First Floor
Basement Type Walk-Out Access,Interior Entry,Full
Exterior
Exterior Feature Yard, Underground Sprinkler
Garage Spaces 2.0
Waterfront Yes
Waterfront Description Bay,Salt,River Front
View Y/N Yes
Water Access Desc Bay/Harbor
View Bay/Harbor
Roof Type Asphalt
Street Surface Paved
Porch Deck
Garage Yes
Private Pool No
Waterfront Description Bay,Salt,River Front
Building
Lot Description Conservation Area, Shopping, Level, Views, South of Route 28
Faces Route 28 to Central Ave to Eel River Road, #88
Story 2
Foundation Poured
Sewer Septic Tank
Water Public
Level or Stories 2
Structure Type Shingle Siding
New Construction No
Schools
Elementary Schools Falmouth
Middle Schools Falmouth
High Schools Falmouth
School District Falmouth
Others
Tax ID 41 01 000A 005
Distance to Beach .5 - 1
Special Listing Condition None

Get More Information




