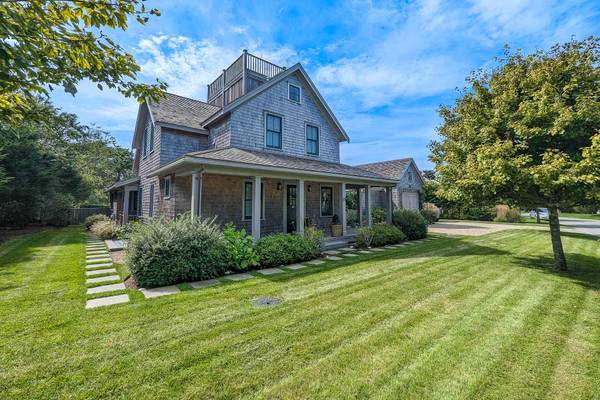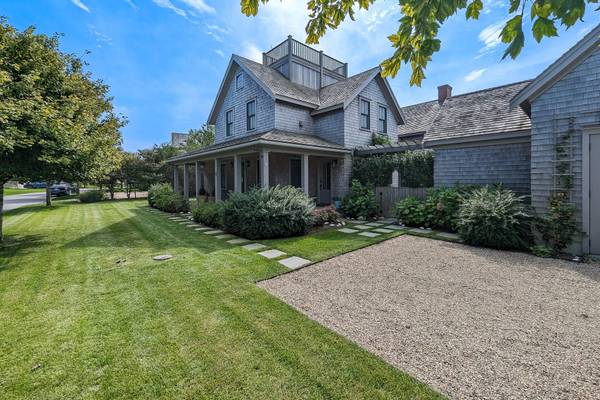
UPDATED:
09/05/2024 06:52 PM
Key Details
Property Type Single Family Home
Sub Type Single Family Residence
Listing Status Active
Purchase Type For Sale
Square Footage 4,468 sqft
Price per Sqft $1,789
MLS Listing ID 22401625
Style Contemporary
Bedrooms 4
Full Baths 5
Half Baths 1
HOA Y/N No
Abv Grd Liv Area 4,468
Originating Board Cape Cod & Islands API
Year Built 2018
Annual Tax Amount $13,379
Tax Year 2024
Lot Size 10,454 Sqft
Acres 0.24
Special Listing Condition None
Property Description
The oversized entrance is inviting and sets the tone for the home. Your eye wanders towards the back of the house that is open concept living with a fireplace, dining, and kitchen with high-end appliances and walk-in pantry. Additionally on the first floor is a bif bedroom with ensuite bathroom. The front of the home prioritizes space with a large mudroom, laundry and a half bathroom.
Second Floor
The second floor landing has a nice sitting area with ample light and a large built-in with bookshelves and cabinets for storage. The large primary suite showcases shiplap details, a walk-in closet with custom built-ins, and double doors leading to the private deck with views of the pool and backyard. Primary bathroom has a vanity with double sinks, soaking tub, and glass enclosed shower. There are two additional bedrooms each with ensuite bathrooms.
Third Floor
Access to the widow's walk.
Basement
Fully finished basement with substantial ceiling height and exterior access to the backyard. Entertainment area that can double as a work space, game room with pool table and wet bar, bonus room, full bathroom, and a large storage closet.
Other Structures
One car garage with storage space.
Location
State MA
County Nantucket
Zoning LUG2
Direction 11 Ellens Way is the first house on the right
Rooms
Basement Finished
Interior
Heating Forced Air
Cooling Central Air
Flooring Hardwood, Tile
Fireplace No
Appliance Tankless Water Heater
Basement Type Finished
Exterior
Exterior Feature Outdoor Shower, Yard, Underground Sprinkler, Garden
Garage Spaces 1.0
Pool Heated
View Y/N No
Roof Type Shingle
Street Surface Paved
Porch Deck
Garage Yes
Private Pool Yes
Building
Faces 11 Ellens Way is the first house on the right
Story 2
Foundation Poured
Sewer Septic Tank
Water Public
Level or Stories 2
Structure Type Shingle Siding
New Construction No
Schools
Elementary Schools Nantucket
Middle Schools Nantucket
High Schools Nantucket
School District Nantucket
Others
Tax ID 81188
Special Listing Condition None

Get More Information




