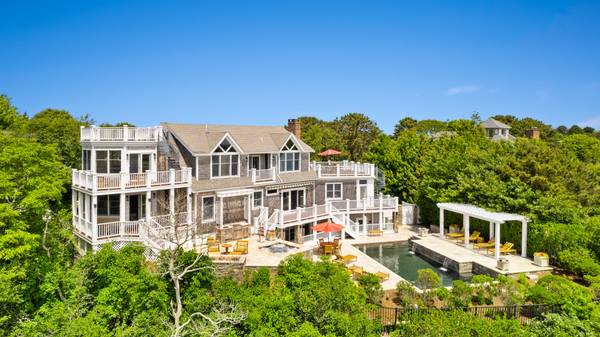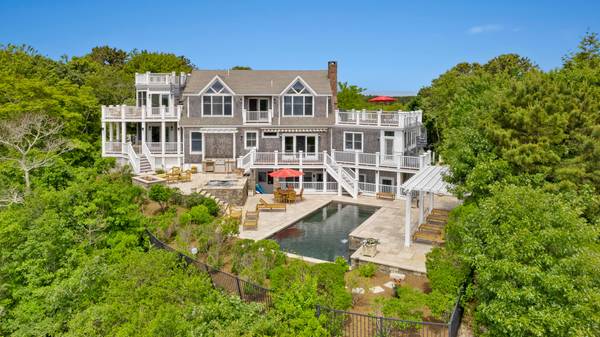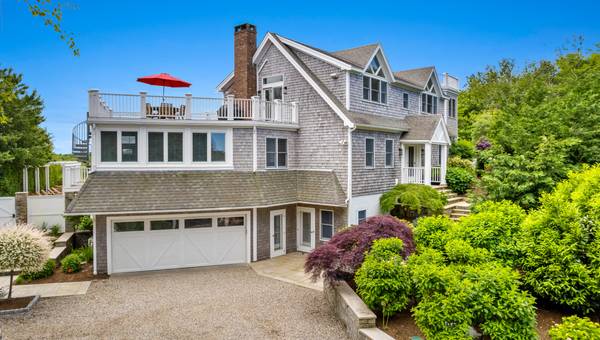
UPDATED:
11/01/2024 02:41 PM
Key Details
Property Type Single Family Home
Sub Type Single Family Residence
Listing Status Active
Purchase Type For Sale
Square Footage 4,286 sqft
Price per Sqft $1,095
MLS Listing ID 22402349
Style Contemporary
Bedrooms 3
Full Baths 3
Half Baths 1
HOA Y/N No
Abv Grd Liv Area 4,286
Originating Board Cape Cod & Islands API
Year Built 1993
Annual Tax Amount $19,206
Tax Year 2024
Lot Size 0.450 Acres
Acres 0.45
Special Listing Condition None
Property Description
Location
State MA
County Barnstable
Zoning R1
Direction Bradford Street West, Right on West Vine, Take West Vine around to Blueberry, Left on Bayberry, Property on Left
Rooms
Primary Bedroom Level Second
Bedroom 2 Second
Bedroom 3 First
Dining Room Recessed Lighting, Dining Room, View
Kitchen Recessed Lighting, Upgraded Cabinets, Built-in Features, Kitchen Island, Pantry
Interior
Interior Features Central Vacuum
Heating Hot Water
Cooling Wall Unit(s)
Flooring Wood
Fireplace No
Appliance Range Hood, Refrigerator, Freezer, Dishwasher, Water Heater, Electric Water Heater
Exterior
Exterior Feature Outdoor Shower, Underground Sprinkler, Garden
Garage Spaces 2.0
Fence Fenced Yard
Pool Gunite, In Ground, Heated
Community Features Road Maintenance, Snow Removal
Waterfront No
View Y/N Yes
Water Access Desc Ocean
View Ocean
Roof Type Asphalt
Porch Porch, Patio, Deck
Garage Yes
Private Pool Yes
Building
Lot Description Bike Path, Major Highway, Shopping
Faces Bradford Street West, Right on West Vine, Take West Vine around to Blueberry, Left on Bayberry, Property on Left
Story 2
Foundation Poured
Sewer Septic Tank
Water Public
Level or Stories 2
Structure Type Shingle Siding
New Construction No
Others
Tax ID 63740
Special Listing Condition None

Get More Information




