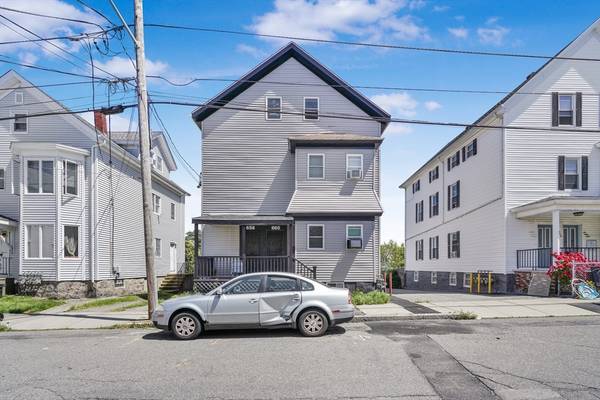
UPDATED:
10/09/2024 03:33 PM
Key Details
Property Type Multi-Family
Sub Type 3 Family
Listing Status Pending
Purchase Type For Sale
Square Footage 3,066 sqft
Price per Sqft $254
MLS Listing ID 73254971
Bedrooms 8
Full Baths 5
Year Built 1900
Annual Tax Amount $4,876
Tax Year 2024
Lot Size 6,098 Sqft
Acres 0.14
Property Description
Location
State MA
County Bristol
Direction GPS 658 Birch St, Fall River MA 02724
Rooms
Basement Full, Walk-Out Access, Interior Entry, Concrete, Unfinished
Interior
Interior Features Upgraded Cabinets, Upgraded Countertops, Bathroom with Shower Stall, Bathroom With Tub & Shower, Open Floorplan, Smart Thermostat, Remodeled, Living Room, Kitchen
Heating Baseboard
Cooling Window Unit(s)
Appliance Washer, Dryer, Range, Range Hood
Laundry Electric Dryer Hookup, Washer Hookup
Basement Type Full,Walk-Out Access,Interior Entry,Concrete,Unfinished
Exterior
Exterior Feature Rain Gutters
Garage Spaces 4.0
Community Features Public Transportation, Park, Laundromat, T-Station, Sidewalks
Utilities Available for Gas Range, for Electric Dryer, Washer Hookup
Waterfront false
Roof Type Shingle
Parking Type Paved Drive, Shared Driveway, Off Street, Leased, Assigned, Guest, Paved
Total Parking Spaces 5
Garage Yes
Building
Story 6
Foundation Stone
Sewer Public Sewer
Water Public
Others
Senior Community false
Get More Information




