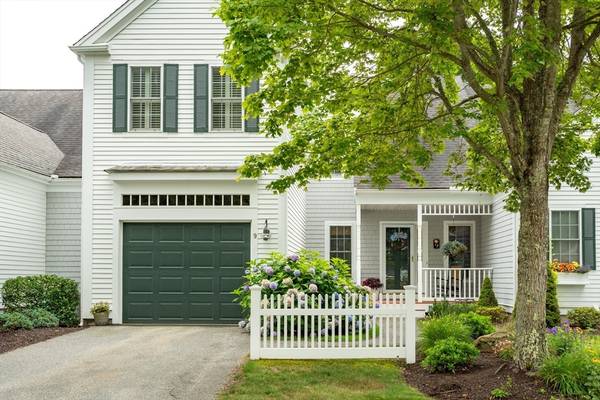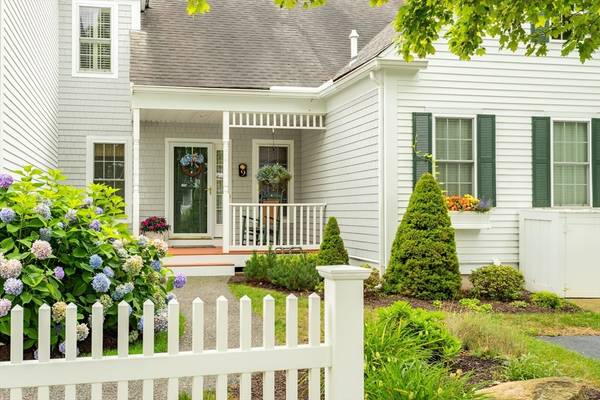
UPDATED:
11/14/2024 08:05 AM
Key Details
Property Type Condo
Sub Type Condominium
Listing Status Active
Purchase Type For Sale
Square Footage 2,582 sqft
Price per Sqft $243
MLS Listing ID 73271803
Bedrooms 2
Full Baths 2
Half Baths 1
HOA Fees $597/mo
Year Built 2004
Annual Tax Amount $3,662
Tax Year 2024
Lot Size 3.780 Acres
Acres 3.78
Property Description
Location
State MA
County Barnstable
Zoning 102 Condo
Direction Waterhouse Road to Brookside Road, Berrywood Ct is off Carnoustie
Rooms
Family Room Flooring - Wall to Wall Carpet, Recessed Lighting, Storage
Basement Y
Primary Bedroom Level Second
Dining Room Flooring - Hardwood
Kitchen Flooring - Hardwood, Pantry, Countertops - Upgraded, Dryer Hookup - Gas, Stainless Steel Appliances, Washer Hookup, Gas Stove, Peninsula
Interior
Interior Features Slider, Balcony - Interior, Sitting Room, Loft
Heating Forced Air, Natural Gas
Cooling Central Air
Flooring Wood, Tile, Carpet, Flooring - Hardwood, Flooring - Wall to Wall Carpet
Fireplaces Number 1
Fireplaces Type Living Room
Appliance Range, Microwave, Refrigerator, Washer, Dryer, Plumbed For Ice Maker
Laundry First Floor, In Unit, Gas Dryer Hookup, Washer Hookup
Basement Type Y
Exterior
Exterior Feature Porch, Deck
Garage Spaces 1.0
Pool Association, In Ground
Community Features Highway Access
Utilities Available for Gas Range, for Gas Dryer, Washer Hookup, Icemaker Connection
Waterfront false
Waterfront Description Beach Front,Bay,Ocean,1 to 2 Mile To Beach
Roof Type Shingle
Total Parking Spaces 1
Garage Yes
Waterfront Description Beach Front,Bay,Ocean,1 to 2 Mile To Beach
Building
Story 2
Sewer Private Sewer
Water Public
Others
Pets Allowed Yes w/ Restrictions
Senior Community false
Pets Allowed Yes w/ Restrictions
Get More Information




