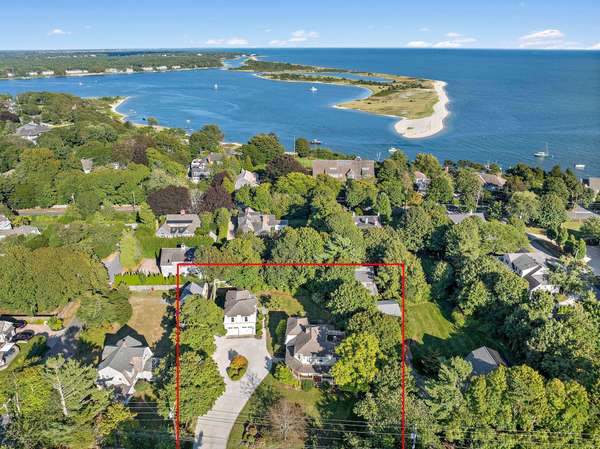
UPDATED:
11/16/2024 06:15 PM
Key Details
Property Type Single Family Home
Sub Type Single Family Residence
Listing Status Active
Purchase Type For Sale
Square Footage 3,586 sqft
Price per Sqft $738
MLS Listing ID 22404440
Style Colonial
Bedrooms 5
Full Baths 4
HOA Y/N No
Abv Grd Liv Area 3,586
Originating Board Cape Cod & Islands API
Year Built 1880
Annual Tax Amount $11,848
Tax Year 2024
Lot Size 0.540 Acres
Acres 0.54
Special Listing Condition Standard
Property Description
Location
State MA
County Barnstable
Zoning RF
Direction Falmouth Road to Main Street Cotuit, house is on the left.
Rooms
Basement Bulkhead Access
Primary Bedroom Level Second
Bedroom 2 First
Bedroom 3 Second
Bedroom 4 Second
Dining Room Dining Room
Kitchen Kitchen, Upgraded Cabinets, Kitchen Island, Pantry
Interior
Interior Features Walk-In Closet(s), Recessed Lighting
Heating Forced Air
Cooling Central Air
Flooring Hardwood, Carpet, Tile, Wood
Fireplaces Number 2
Fireplaces Type Gas
Fireplace Yes
Appliance Dishwasher, Washer, Refrigerator, Gas Range, Microwave, Tankless Water Heater, Gas Water Heater
Laundry Washer Hookup, Laundry Room, First Floor
Basement Type Bulkhead Access
Exterior
Exterior Feature Outdoor Shower, Yard, Underground Sprinkler
Garage Spaces 1.0
Waterfront No
View Y/N No
Roof Type Asphalt
Street Surface Paved
Porch Porch, Patio, Deck
Garage Yes
Private Pool No
Building
Lot Description In Town Location, Shopping, Level, South of Route 28
Faces Falmouth Road to Main Street Cotuit, house is on the left.
Story 2
Foundation Poured, Stone
Sewer Septic Tank, Private Sewer
Water Public
Level or Stories 2
Structure Type Shingle Siding
New Construction No
Schools
Elementary Schools Barnstable
Middle Schools Barnstable
High Schools Barnstable
School District Barnstable
Others
Tax ID 033013
Distance to Beach .1 - .3
Special Listing Condition Standard

Get More Information




