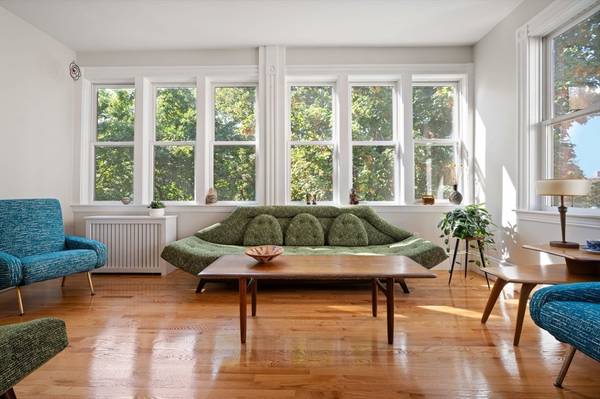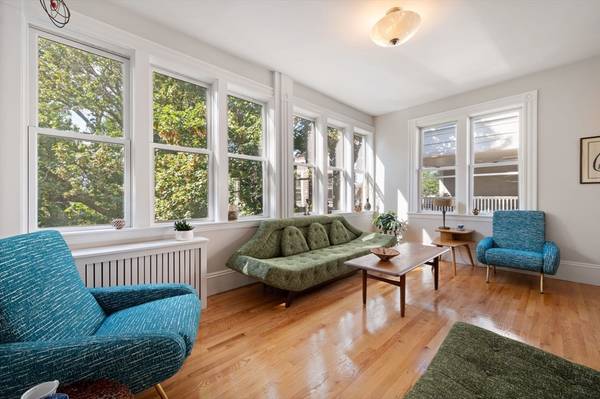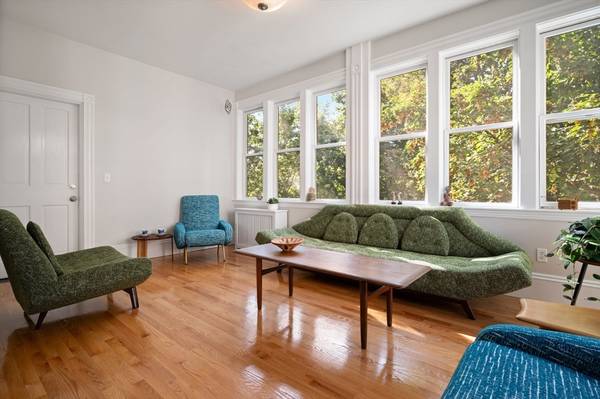
UPDATED:
10/25/2024 03:50 PM
Key Details
Property Type Condo
Sub Type Condominium
Listing Status Active
Purchase Type For Sale
Square Footage 1,366 sqft
Price per Sqft $915
MLS Listing ID 73293576
Bedrooms 3
Full Baths 1
HOA Fees $2,600/ann
Year Built 1910
Annual Tax Amount $3,376
Tax Year 2023
Lot Size 9,147 Sqft
Acres 0.21
Property Description
Location
State MA
County Middlesex
Area Mid Cambridge
Zoning C1
Direction Harvard Square north, Mass Ave towards Broadway, stay right Cambridge St, Broadway left on Highland
Rooms
Basement Y
Primary Bedroom Level Main, First
Dining Room Flooring - Hardwood, Open Floorplan, Recessed Lighting
Kitchen Closet, Flooring - Hardwood, Countertops - Stone/Granite/Solid, Dryer Hookup - Electric, Open Floorplan, Recessed Lighting, Washer Hookup, Gas Stove, Peninsula, Lighting - Pendant
Interior
Interior Features Home Office, Internet Available - Broadband, High Speed Internet
Heating Hot Water, Natural Gas, Ductless
Cooling Ductless
Flooring Hardwood, Wood
Appliance Range, Dishwasher, Washer, ENERGY STAR Qualified Refrigerator
Laundry First Floor, In Unit
Basement Type Y
Exterior
Exterior Feature Porch, Garden
Community Features Public Transportation, Shopping, Medical Facility, Laundromat, House of Worship, Public School, T-Station, University
Utilities Available for Gas Range
Waterfront false
Roof Type Rubber
Total Parking Spaces 1
Garage No
Building
Story 1
Sewer Public Sewer
Water Public
Schools
Elementary Schools Martin Luther K
Middle Schools Putnam Ave
High Schools Rindge & Latin
Others
Pets Allowed Yes
Senior Community false
Pets Allowed Yes
Get More Information




