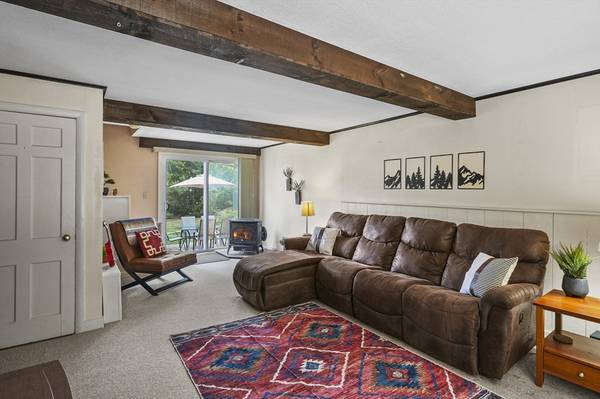
UPDATED:
10/17/2024 12:51 PM
Key Details
Property Type Single Family Home
Sub Type Single Family Residence
Listing Status Active Under Contract
Purchase Type For Sale
Square Footage 1,646 sqft
Price per Sqft $258
MLS Listing ID 73295321
Style Cape
Bedrooms 3
Full Baths 1
Half Baths 1
HOA Y/N false
Year Built 1950
Annual Tax Amount $5,769
Tax Year 2024
Lot Size 0.590 Acres
Acres 0.59
Property Description
Location
State MA
County Worcester
Zoning R
Direction State Rd to Tyson Rd to Maple St to Bonnie View Dr
Rooms
Family Room Flooring - Wall to Wall Carpet
Basement Partial, Walk-Out Access, Sump Pump, Concrete
Primary Bedroom Level Second
Dining Room Closet/Cabinets - Custom Built, Flooring - Hardwood
Kitchen Flooring - Laminate, Countertops - Upgraded, Stainless Steel Appliances
Interior
Heating Baseboard, Oil
Cooling Window Unit(s)
Flooring Tile, Carpet, Laminate, Hardwood
Appliance Water Heater, Tankless Water Heater, Range, Microwave, Refrigerator, Freezer, Washer, Dryer
Laundry Flooring - Wall to Wall Carpet, Flooring - Laminate, Electric Dryer Hookup, Washer Hookup, First Floor
Basement Type Partial,Walk-Out Access,Sump Pump,Concrete
Exterior
Exterior Feature Patio, Rain Gutters, Storage
Garage Spaces 1.0
Community Features Public Transportation, Highway Access, Public School
Utilities Available for Electric Range, for Electric Dryer, Washer Hookup
Waterfront false
Roof Type Shingle
Parking Type Attached, Paved Drive, Paved
Total Parking Spaces 6
Garage Yes
Building
Lot Description Cleared, Gentle Sloping, Level
Foundation Stone
Sewer Public Sewer
Water Public
Others
Senior Community false
Get More Information




