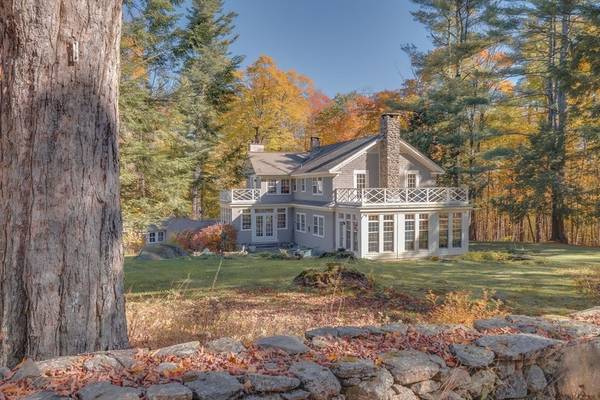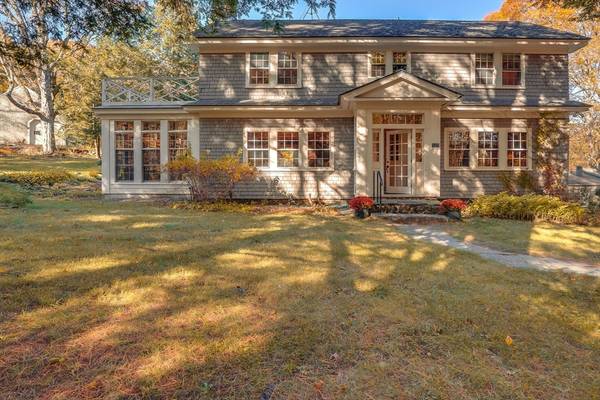
UPDATED:
11/28/2024 12:03 PM
Key Details
Property Type Single Family Home
Sub Type Single Family Residence
Listing Status Active Under Contract
Purchase Type For Sale
Square Footage 3,383 sqft
Price per Sqft $354
MLS Listing ID 73305243
Style Colonial,Craftsman
Bedrooms 4
Full Baths 2
HOA Y/N false
Year Built 1927
Annual Tax Amount $12,790
Tax Year 2024
Lot Size 57.000 Acres
Acres 57.0
Property Description
Location
State NH
County Hillsborough
Zoning Rural
Direction From Greenfield Center, travel 1 mile to L on to Town Line. From Francestown Center, travel approxim
Rooms
Basement Partial, Walk-Out Access, Interior Entry, Sump Pump, Concrete
Primary Bedroom Level Second
Interior
Interior Features Sun Room, Study, Internet Available - DSL, Other
Heating Baseboard, Hot Water, Steam, Oil
Cooling None, Whole House Fan
Flooring Wood, Flooring - Stone/Ceramic Tile, Flooring - Hardwood
Fireplaces Number 3
Fireplaces Type Living Room, Master Bedroom
Appliance Water Heater, Range, Dishwasher, Microwave, Refrigerator, Freezer, Washer, Dryer
Laundry In Basement
Basement Type Partial,Walk-Out Access,Interior Entry,Sump Pump,Concrete
Exterior
Exterior Feature Porch - Enclosed, Deck - Roof, Patio, Balcony, Storage, Barn/Stable, Paddock, Professional Landscaping, Garden, Guest House, Horses Permitted, Stone Wall
Community Features Walk/Jog Trails, Conservation Area
Utilities Available for Gas Range, for Gas Oven
Roof Type Shingle
Total Parking Spaces 10
Garage No
Building
Lot Description Wooded, Cleared, Gentle Sloping, Level, Marsh, Other
Foundation Block, Stone
Sewer Private Sewer
Water Private
Schools
Elementary Schools Fes
Middle Schools Great Brook
High Schools Conval
Others
Senior Community false
Get More Information




