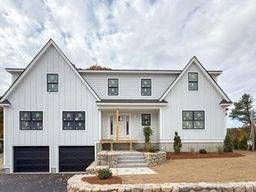
UPDATED:
10/28/2024 01:55 PM
Key Details
Property Type Single Family Home
Sub Type Single Family Residence
Listing Status Active
Purchase Type For Sale
Square Footage 4,182 sqft
Price per Sqft $418
MLS Listing ID 73306883
Style Colonial
Bedrooms 4
Full Baths 4
Half Baths 1
HOA Y/N false
Annual Tax Amount $99,999
Tax Year 2024
Lot Size 0.280 Acres
Acres 0.28
Property Description
Location
State MA
County Middlesex
Zoning Res
Direction Rt 129 to Butler
Rooms
Family Room Coffered Ceiling(s), Flooring - Hardwood
Basement Full, Finished
Primary Bedroom Level Second
Kitchen Flooring - Hardwood, Countertops - Stone/Granite/Solid, Kitchen Island, Pot Filler Faucet
Interior
Interior Features Bathroom, 3/4 Bath, Bonus Room, Home Office
Heating Forced Air, Natural Gas
Cooling Central Air
Flooring Tile, Hardwood, Flooring - Hardwood
Fireplaces Number 1
Fireplaces Type Family Room
Appliance Tankless Water Heater, Range, Dishwasher, Disposal, Microwave, Refrigerator, Wine Refrigerator, Plumbed For Ice Maker
Laundry Second Floor, Gas Dryer Hookup, Electric Dryer Hookup, Washer Hookup
Basement Type Full,Finished
Exterior
Exterior Feature Patio, Sprinkler System
Garage Spaces 2.0
Community Features Public Transportation, Shopping, Highway Access, House of Worship
Utilities Available for Gas Range, for Gas Dryer, for Electric Dryer, Washer Hookup, Icemaker Connection
Waterfront false
Roof Type Shingle
Parking Type Attached, Paved Drive, Off Street
Total Parking Spaces 4
Garage Yes
Building
Foundation Concrete Perimeter
Sewer Public Sewer
Water Public
Schools
Middle Schools Galvin
High Schools Wakefield High
Others
Senior Community false
Get More Information



