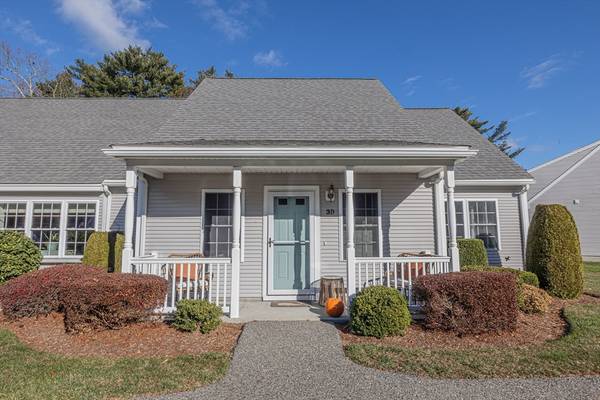
OPEN HOUSE
Sat Dec 14, 12:00pm - 2:00pm
UPDATED:
12/11/2024 08:30 AM
Key Details
Property Type Condo
Sub Type Condominium
Listing Status Active
Purchase Type For Sale
Square Footage 1,338 sqft
Price per Sqft $310
MLS Listing ID 73318807
Bedrooms 2
Full Baths 2
HOA Fees $350/mo
Year Built 2001
Annual Tax Amount $3,692
Tax Year 2024
Property Description
Location
State MA
County Plymouth
Zoning MR30
Direction Off Swift Beach Road. Please park in designated Visitor Parking spots.
Rooms
Basement N
Primary Bedroom Level First
Kitchen Flooring - Vinyl, Pantry, Countertops - Stone/Granite/Solid, Open Floorplan, Recessed Lighting, Stainless Steel Appliances
Interior
Heating Natural Gas
Cooling Central Air
Appliance Range, Dishwasher, Disposal, Washer, Dryer
Laundry Flooring - Vinyl, First Floor, In Unit
Basement Type N
Exterior
Community Features Public Transportation, Shopping, Walk/Jog Trails, Golf, Highway Access, Public School, Adult Community
Waterfront Description Beach Front,1 to 2 Mile To Beach
Total Parking Spaces 2
Garage No
Waterfront Description Beach Front,1 to 2 Mile To Beach
Building
Story 1
Sewer Public Sewer
Water Public
Others
Pets Allowed Yes w/ Restrictions
Senior Community true
Pets Allowed Yes w/ Restrictions
Get More Information




