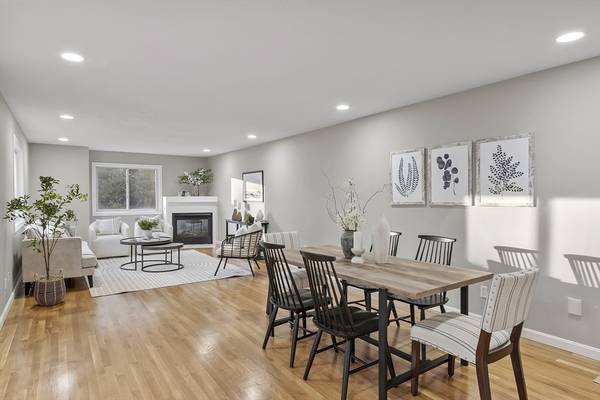UPDATED:
01/28/2025 08:30 AM
Key Details
Property Type Condo
Sub Type Condominium
Listing Status Pending
Purchase Type For Sale
Square Footage 2,196 sqft
Price per Sqft $295
MLS Listing ID 73324743
Bedrooms 2
Full Baths 2
Half Baths 1
HOA Fees $408/mo
Year Built 1997
Annual Tax Amount $6,686
Tax Year 2024
Property Description
Location
State MA
County Middlesex
Zoning R
Direction Cedar St to Captain Eames Cir or Pond St to Algonquin Trail and take a right to Captain Eames Circle
Rooms
Basement Y
Primary Bedroom Level Third
Dining Room Flooring - Hardwood, Exterior Access, Open Floorplan, Recessed Lighting, Remodeled
Kitchen Closet/Cabinets - Custom Built, Flooring - Hardwood, Window(s) - Bay/Bow/Box, Dining Area, Pantry, Countertops - Stone/Granite/Solid, Cabinets - Upgraded, Deck - Exterior, Exterior Access, Recessed Lighting, Remodeled, Stainless Steel Appliances, Gas Stove, Peninsula
Interior
Interior Features Recessed Lighting, Bonus Room, Central Vacuum, Internet Available - Unknown
Heating Forced Air, Natural Gas
Cooling Central Air
Flooring Tile, Carpet, Hardwood, Flooring - Wall to Wall Carpet
Fireplaces Number 2
Fireplaces Type Living Room, Master Bedroom
Appliance Range, Dishwasher, Microwave, Refrigerator, Washer, Dryer
Laundry Electric Dryer Hookup, Washer Hookup, First Floor, In Unit
Basement Type Y
Exterior
Exterior Feature Deck - Wood
Garage Spaces 2.0
Community Features Public Transportation, Shopping, Medical Facility, Highway Access, House of Worship, Public School, T-Station
Utilities Available for Gas Range, for Electric Dryer, Washer Hookup
Roof Type Shingle
Total Parking Spaces 2
Garage Yes
Building
Story 4
Sewer Public Sewer
Water Public
Others
Senior Community false



