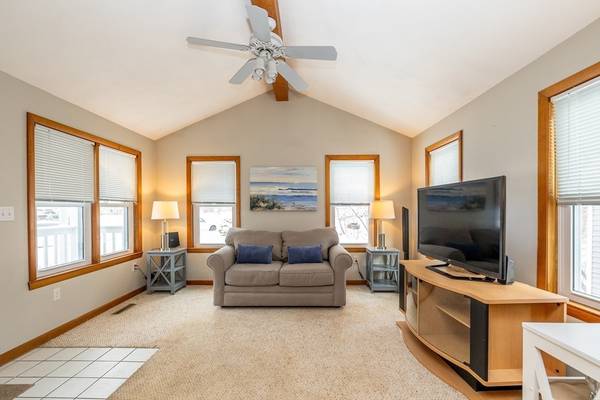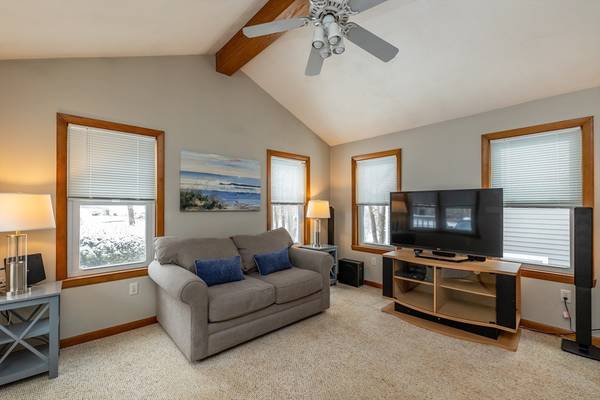OPEN HOUSE
Sun Feb 02, 10:30am - 12:00pm
UPDATED:
01/31/2025 07:45 PM
Key Details
Property Type Single Family Home
Sub Type Single Family Residence
Listing Status Active
Purchase Type For Sale
Square Footage 1,928 sqft
Price per Sqft $352
MLS Listing ID 73330535
Style Ranch
Bedrooms 4
Full Baths 2
HOA Y/N false
Year Built 1969
Annual Tax Amount $6,186
Tax Year 2024
Lot Size 0.710 Acres
Acres 0.71
Property Description
Location
State MA
County Middlesex
Zoning 3
Direction Please GPS from current location. High Street- Sheldon Street- Mary Road.
Rooms
Family Room Ceiling Fan(s), Flooring - Hardwood, Exterior Access
Basement Full, Finished, Walk-Out Access, Interior Entry
Primary Bedroom Level First
Kitchen Ceiling Fan(s), Flooring - Laminate, Dining Area, Countertops - Stone/Granite/Solid, Dryer Hookup - Gas, Washer Hookup, Gas Stove
Interior
Interior Features Ceiling Fan(s), Sitting Room, Bonus Room, Play Room
Heating Forced Air, Natural Gas
Cooling Central Air
Flooring Tile, Carpet, Laminate, Hardwood, Flooring - Wall to Wall Carpet
Appliance Water Heater, Range, Dishwasher, Microwave, Refrigerator
Laundry Gas Dryer Hookup, Washer Hookup
Basement Type Full,Finished,Walk-Out Access,Interior Entry
Exterior
Exterior Feature Rain Gutters, Storage, Screens
Community Features Public Transportation, Shopping, Tennis Court(s), Park, Walk/Jog Trails, Golf, Medical Facility, Laundromat, Bike Path, Conservation Area, Highway Access, House of Worship, Public School, T-Station
Utilities Available for Gas Range, for Gas Dryer, Washer Hookup
Roof Type Shingle
Total Parking Spaces 5
Garage No
Building
Lot Description Cul-De-Sac
Foundation Concrete Perimeter
Sewer Public Sewer
Water Public
Architectural Style Ranch
Schools
Elementary Schools Hajjar
Middle Schools Marshall
High Schools Bmhs/Shaw Tech
Others
Senior Community false
Acceptable Financing Contract
Listing Terms Contract



