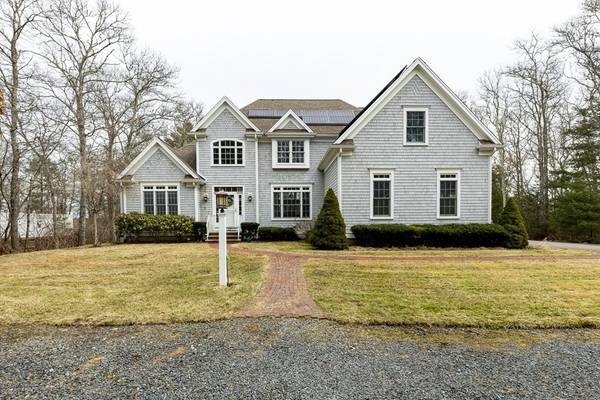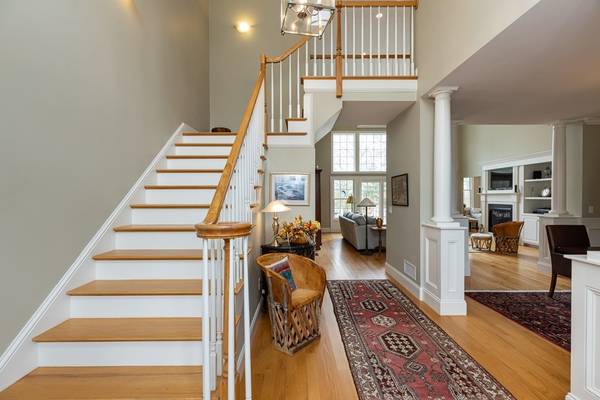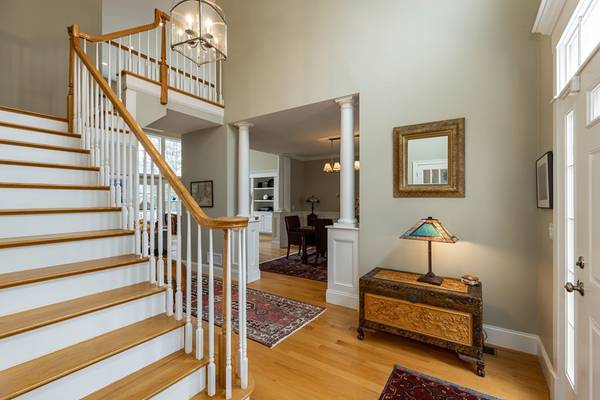For more information regarding the value of a property, please contact us for a free consultation.
17 Payamps Rd Mashpee, MA 02649
Want to know what your home might be worth? Contact us for a FREE valuation!

Our team is ready to help you sell your home for the highest possible price ASAP
Key Details
Sold Price $1,050,000
Property Type Single Family Home
Sub Type Single Family Residence
Listing Status Sold
Purchase Type For Sale
Square Footage 3,171 sqft
Price per Sqft $331
MLS Listing ID 72805414
Sold Date 06/21/21
Style Colonial, Contemporary
Bedrooms 4
Full Baths 3
Half Baths 1
HOA Y/N false
Year Built 2007
Annual Tax Amount $6,189
Tax Year 2020
Lot Size 0.950 Acres
Acres 0.95
Property Description
The perfect blend of luxury and comfort offered in this lovely contemporary colonial. Upon entering you are greeted with an open floor plan that features cathedral ceilings allowing light to stream in with floor to ceiling windows in the living room. Whether you are enjoying breakfast at the dedicated breakfast bar or entertaining in the beautiful dining room, you will enjoy cooking in the well equipped kitchen with granite counters, well designed cabinetry and the pantry of your dreams. First floor primary bedroom is paired with a luxurious en-suite, featuring double vanity and jetted soaking tub with separate shower. The fire placed sitting room/office nearby offers more relaxation from the busy day. The upstairs offers 3 bedrooms, two additional full baths and large storage closet. Over 3,000 square feet of perfection. Enjoy .95 acre of beautiful outdoor space with mature plantings blooming in vibrant colors. Attached 2 car garage. This home has all the bells and whistles you'r
Location
State MA
County Barnstable
Zoning R5
Direction Route 151 to Old Barnstable, Left onto Payamps Road, 17 on the Right.
Rooms
Basement Full, Interior Entry, Concrete, Unfinished
Primary Bedroom Level First
Dining Room Flooring - Hardwood, Lighting - Overhead
Kitchen Flooring - Hardwood, Pantry, Countertops - Stone/Granite/Solid, Kitchen Island, Breakfast Bar / Nook, Cabinets - Upgraded, Open Floorplan, Recessed Lighting, Stainless Steel Appliances
Interior
Interior Features Recessed Lighting, Bathroom - Full, Bathroom - With Tub, Countertops - Upgraded, Ceiling - Cathedral, Balcony - Interior, Open Floor Plan, Home Office, Bathroom, Foyer
Heating Forced Air, Natural Gas, Fireplace(s)
Cooling Central Air
Flooring Tile, Carpet, Hardwood, Flooring - Hardwood, Flooring - Stone/Ceramic Tile, Flooring - Wood
Fireplaces Number 2
Fireplaces Type Living Room
Appliance Oven, Dishwasher, Microwave, Countertop Range, Refrigerator, Washer, Dryer, Gas Water Heater, Tank Water Heater, Utility Connections for Gas Range, Utility Connections for Electric Dryer
Laundry Closet/Cabinets - Custom Built, Flooring - Stone/Ceramic Tile, First Floor, Washer Hookup
Basement Type Full, Interior Entry, Concrete, Unfinished
Exterior
Exterior Feature Rain Gutters, Sprinkler System
Garage Spaces 2.0
Community Features Shopping, Golf, Medical Facility, Conservation Area, Highway Access, House of Worship, Marina, Public School
Utilities Available for Gas Range, for Electric Dryer, Washer Hookup
Waterfront Description Beach Front, Ocean, Beach Ownership(Public)
Roof Type Shingle
Total Parking Spaces 4
Garage Yes
Waterfront Description Beach Front, Ocean, Beach Ownership(Public)
Building
Lot Description Cul-De-Sac, Cleared, Level
Foundation Concrete Perimeter
Sewer Inspection Required for Sale, Private Sewer
Water Public
Architectural Style Colonial, Contemporary
Schools
Elementary Schools Kc Coombs
Middle Schools Quashnet
High Schools Mashpee High
Read Less
Bought with Dianne Weng • Esteem Realty, LLC



