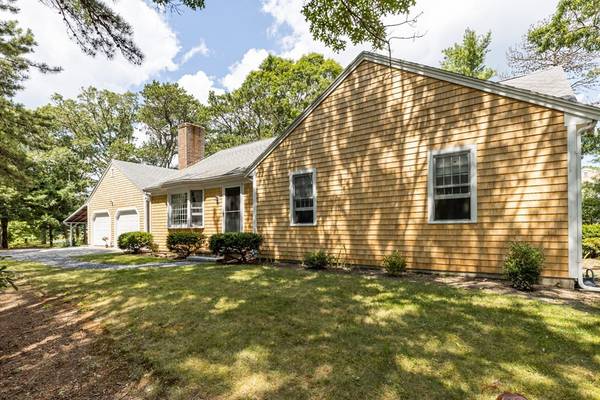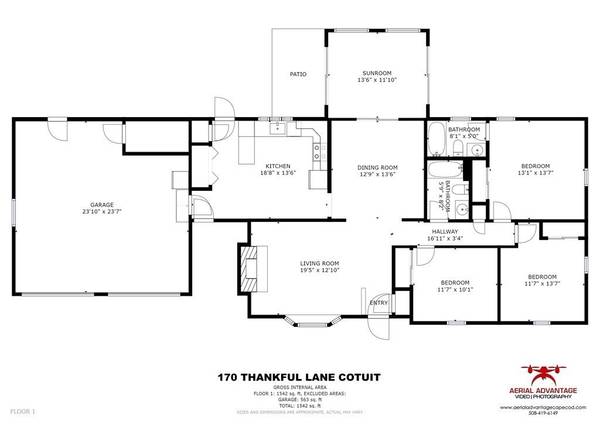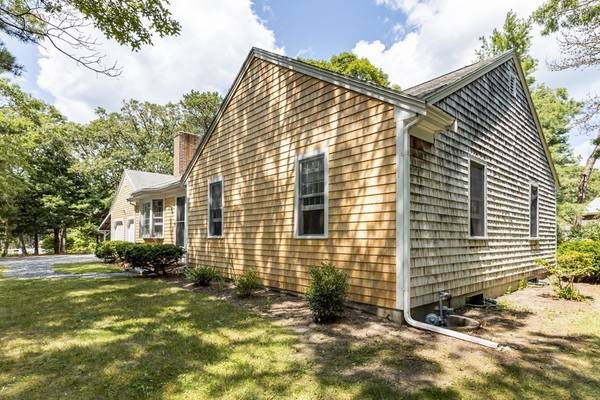For more information regarding the value of a property, please contact us for a free consultation.
170 Thankful Ln Barnstable, MA 02635
Want to know what your home might be worth? Contact us for a FREE valuation!

Our team is ready to help you sell your home for the highest possible price ASAP
Key Details
Sold Price $489,900
Property Type Single Family Home
Sub Type Single Family Residence
Listing Status Sold
Purchase Type For Sale
Square Footage 1,546 sqft
Price per Sqft $316
Subdivision Cotuit Commons
MLS Listing ID 72876763
Sold Date 08/31/21
Style Ranch
Bedrooms 3
Full Baths 2
HOA Y/N false
Year Built 1986
Annual Tax Amount $3,990
Tax Year 2021
Lot Size 0.480 Acres
Acres 0.48
Property Description
Lovely one floor living in Cotuit! This ranch style home offers 3 bedrooms, 2 full baths, 2 car garage and a covered carport. Large eat in kitchen with first floor laundry. The fireplaced living room opens to a spacious dining area. Enjoy a sun-drenched 4 season sun room. The primary bedroom has it's own private bath with jetted tub. There are two additional bedrooms. Walk up attic with flooring in place for added storage. Beautiful patio complete with outdoor shower, and plenty of yard for entertaining. This home is being sold furnished! Recent updates include new front shingles, new kitchen flooring, paint, and exterior chimney work.
Location
State MA
County Barnstable
Area Cotuit
Zoning 1
Direction Route 28 to Content Lane, Left onto Thankful
Rooms
Basement Full, Garage Access, Concrete, Unfinished
Primary Bedroom Level Main
Dining Room Flooring - Hardwood, Chair Rail, Open Floorplan, Slider, Lighting - Overhead
Kitchen Closet, Flooring - Stone/Ceramic Tile, Breakfast Bar / Nook, Country Kitchen, Dryer Hookup - Gas, Exterior Access, Open Floorplan, Washer Hookup, Closet - Double
Interior
Interior Features Open Floorplan, Slider, Lighting - Overhead, Sun Room
Heating Forced Air, Natural Gas
Cooling None
Flooring Tile, Vinyl, Hardwood
Fireplaces Number 1
Fireplaces Type Living Room
Appliance Oven, Dishwasher, Countertop Range, Refrigerator, Washer, Dryer, Freezer - Upright, Range Hood, Tank Water Heater, Utility Connections for Electric Range, Utility Connections for Electric Dryer
Laundry Gas Dryer Hookup, Washer Hookup, Lighting - Overhead, Closet - Double, First Floor
Basement Type Full, Garage Access, Concrete, Unfinished
Exterior
Exterior Feature Rain Gutters, Outdoor Shower
Garage Spaces 2.0
Community Features Shopping, Highway Access
Utilities Available for Electric Range, for Electric Dryer, Washer Hookup
Waterfront Description Beach Front, Ocean, Beach Ownership(Public)
Roof Type Shingle
Total Parking Spaces 2
Garage Yes
Waterfront Description Beach Front, Ocean, Beach Ownership(Public)
Building
Lot Description Corner Lot, Cleared, Gentle Sloping
Foundation Concrete Perimeter
Sewer Private Sewer
Water Public
Architectural Style Ranch
Schools
High Schools Barnstable High
Read Less
Bought with Missy Cassell • William Raveis Real Estate & Homes Services



