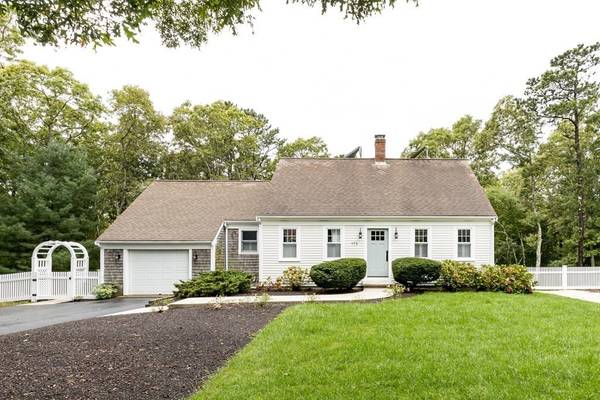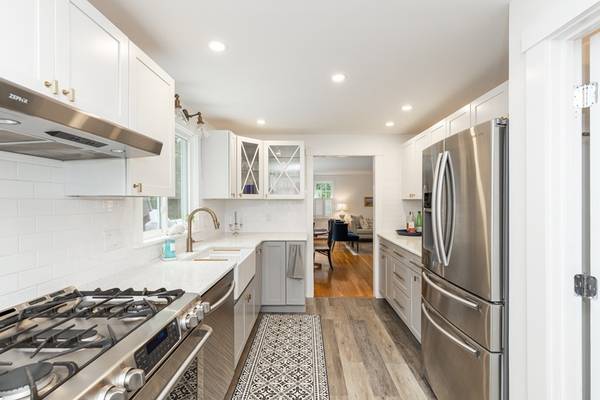For more information regarding the value of a property, please contact us for a free consultation.
173 Thankful Ln Barnstable, MA 02635
Want to know what your home might be worth? Contact us for a FREE valuation!

Our team is ready to help you sell your home for the highest possible price ASAP
Key Details
Sold Price $610,000
Property Type Single Family Home
Sub Type Single Family Residence
Listing Status Sold
Purchase Type For Sale
Square Footage 2,267 sqft
Price per Sqft $269
MLS Listing ID 72905366
Sold Date 11/08/21
Style Cape
Bedrooms 3
Full Baths 3
HOA Y/N false
Year Built 1978
Annual Tax Amount $4,287
Tax Year 2021
Lot Size 0.620 Acres
Acres 0.62
Property Description
Pride of ownership shows throughout this meticulously maintained Cape, sitting on a picturesque landscaped setting in the desirable neighborhood of Cotuit Commons. This delightful home has been completely updated and remodeled with comfort and functionality in mind. The kitchen features new cabinetry, ss appliances, tiled backsplash, recycled glass and butcher block counters, complete with separate prep sink and pantry. The large living/dining area has a fireplace and a wall of sliders that lead out to the deck that overlooks the expansive back yard that has many areas for entertaining. First floor primary bedroom en-suite for one floor living! Upstairs you'll find 2 large bedrooms with a shared bath. The lower level has been finished and offers great living space for guests with family room, wet bar, and bath with loads of storage and work space. Custom built post and beam shed, garage, patio, firepit are just a few of the outdoor highlights. Many recent updates.
Location
State MA
County Barnstable
Area Cotuit
Zoning R
Direction Route 28 to Content Lane, Left onto Thankful, 173 is on the Right.
Rooms
Family Room Closet, Closet/Cabinets - Custom Built, Flooring - Vinyl, Exterior Access, Remodeled, Storage, Lighting - Pendant, Lighting - Overhead
Basement Full, Finished, Walk-Out Access, Interior Entry
Primary Bedroom Level First
Dining Room Flooring - Wood, Exterior Access, Recessed Lighting, Slider, Lighting - Overhead
Kitchen Flooring - Vinyl, Window(s) - Bay/Bow/Box, Pantry, Countertops - Stone/Granite/Solid, Countertops - Upgraded, Cabinets - Upgraded, Exterior Access, Recessed Lighting, Remodeled, Stainless Steel Appliances, Lighting - Overhead, Crown Molding
Interior
Interior Features Closet, Wet bar, Cabinets - Upgraded, Cable Hookup, Lighting - Sconce
Heating Baseboard, Natural Gas
Cooling Wall Unit(s)
Flooring Wood, Tile, Vinyl, Flooring - Vinyl
Fireplaces Number 1
Fireplaces Type Living Room
Appliance Range, Dishwasher, Microwave, Refrigerator, ENERGY STAR Qualified Refrigerator, ENERGY STAR Qualified Dryer, ENERGY STAR Qualified Dishwasher, ENERGY STAR Qualified Washer, Range Hood, Gas Water Heater, Tank Water Heaterless, Utility Connections for Gas Range, Utility Connections for Gas Dryer
Laundry Flooring - Vinyl, Lighting - Overhead, In Basement, Washer Hookup
Basement Type Full, Finished, Walk-Out Access, Interior Entry
Exterior
Exterior Feature Rain Gutters, Storage
Garage Spaces 1.0
Community Features Shopping, Highway Access, House of Worship, Marina, Public School
Utilities Available for Gas Range, for Gas Dryer, Washer Hookup
Waterfront Description Beach Front, Ocean, Beach Ownership(Public)
Roof Type Shingle
Total Parking Spaces 2
Garage Yes
Waterfront Description Beach Front, Ocean, Beach Ownership(Public)
Building
Lot Description Gentle Sloping
Foundation Concrete Perimeter
Sewer Inspection Required for Sale, Private Sewer
Water Public
Architectural Style Cape
Read Less
Bought with Samantha Steward • Compass



