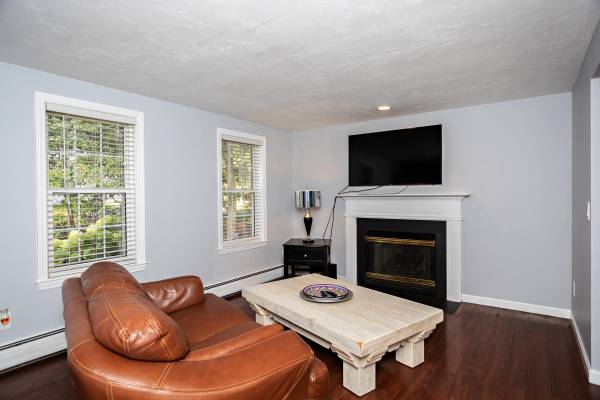For more information regarding the value of a property, please contact us for a free consultation.
12 Drew Lane Mashpee, MA 02649
Want to know what your home might be worth? Contact us for a FREE valuation!

Our team is ready to help you sell your home for the highest possible price ASAP
Key Details
Sold Price $430,000
Property Type Single Family Home
Sub Type Single Family Residence
Listing Status Sold
Purchase Type For Sale
Square Footage 1,428 sqft
Price per Sqft $301
Subdivision Asher'S Heights
MLS Listing ID 22006047
Sold Date 10/29/20
Style Cape
Bedrooms 3
Full Baths 2
HOA Y/N No
Abv Grd Liv Area 1,428
Originating Board Cape Cod & Islands API
Year Built 1994
Annual Tax Amount $2,690
Tax Year 2020
Lot Size 0.490 Acres
Acres 0.49
Special Listing Condition None
Property Description
Location Location! This home, just 5 minutes to Mashpee Commons, offers privacy within a neighborhood (great for walkers) plus a convenient location - close to shopping, dining, movie theaters and more. This charming Cape sits on a corner lot and boasts a fully fenced back yard, perfect for children, pets, privacy. Walking in the front door you'll find a cozy living room with a gas fireplace, and a view into the dining area with a slider (brand new) to back yard. The remodeled kitchen has beautiful granite counter tops, a center island and plenty of cabinet space. The layout is perfect for entertaining! There's a bedroom, a full, updated bath and laundry beyond the kitchen. Upstairs, there are 2 more front to back bedrooms and a 2nd full (remodeled) bath. The owner has recently painted much of the interior, and the roof and windows have been replaced. The full basement offers some potential for finishing if more space is needed. This is a well maintained and updated home that's sure to please. Passing title 5 on hand. Quick closing is possible!Buyers/agents, please verify all info contained herein
Location
State MA
County Barnstable
Zoning R5
Direction Rte 28 to Asher's Path to Carleton to Butler to Drew (on corner)
Rooms
Basement Bulkhead Access, Full, Interior Entry
Interior
Heating Hot Water
Cooling None
Flooring Laminate, Other
Fireplaces Number 1
Fireplace Yes
Appliance Water Heater, Gas Water Heater
Basement Type Bulkhead Access,Full,Interior Entry
Exterior
Garage Spaces 1.0
Fence Fenced Yard
View Y/N No
Roof Type Pitched
Street Surface Paved
Porch Deck
Garage Yes
Private Pool No
Building
Faces Rte 28 to Asher's Path to Carleton to Butler to Drew (on corner)
Story 1
Foundation Poured
Sewer Septic Tank
Water Public
Level or Stories 1
Structure Type Barnboard,Shingle Siding
New Construction No
Schools
Elementary Schools Mashpee
Middle Schools Mashpee
High Schools Mashpee
School District Mashpee
Others
Tax ID 53470
Acceptable Financing Conventional
Distance to Beach 2 Plus
Listing Terms Conventional
Special Listing Condition None
Read Less




