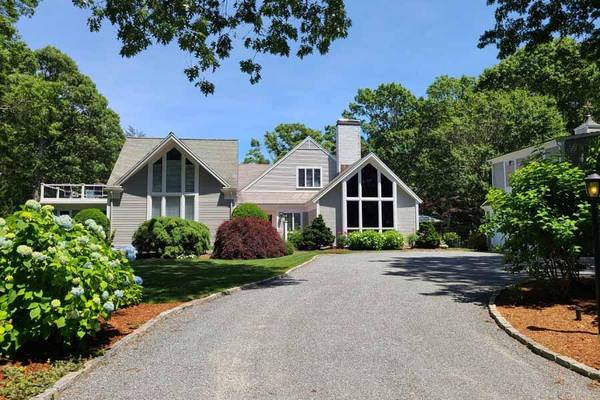For more information regarding the value of a property, please contact us for a free consultation.
70 Bayberry Way Osterville, MA 02655
Want to know what your home might be worth? Contact us for a FREE valuation!

Our team is ready to help you sell your home for the highest possible price ASAP
Key Details
Sold Price $3,225,000
Property Type Single Family Home
Sub Type Single Family Residence
Listing Status Sold
Purchase Type For Sale
Square Footage 6,149 sqft
Price per Sqft $524
MLS Listing ID 22202489
Sold Date 02/16/23
Style Contemporary
Bedrooms 7
Full Baths 5
Half Baths 1
HOA Y/N No
Abv Grd Liv Area 6,149
Originating Board Cape Cod & Islands API
Year Built 1983
Annual Tax Amount $24,370
Tax Year 2022
Lot Size 1.000 Acres
Acres 1.0
Special Listing Condition None
Property Description
An incomparable setting envelops this sophisticated property in a sought-after area of Osterville. This beautiful, Contemporary style home offers a main house as well as a separate carriage house with two bedrooms and a loft. Infused with natural light and lush garden vistas, the interior of the house is designed for superb entertaining. Beyond the welcoming foyer, generously proportioned spaces have a graceful flow. A stunning chef's kitchen features custom cabinetry and countertops, a spacious center island and top of the line appliances. Wide openings lead you to the family room lined with walls of windows overlooking the gardens and the living room is anchored by an impressive two-story brick fireplace. A spacious first floor primary suite features two walk in closets, bathroom with dual vanities and jetted tub, and a private office that leads to a large deck overlooking the yard. The main house offers four additional bedrooms, and a home theater in the lower level, perfect for further enjoyment. Richly planted gardens dress this one-acre site featuring multiple seating areas, brick patios, a charming bridge over a koi pond, a screened-in tea house and an inground pool with hot tub. Deeded rights to a private sandy association beach on Nantucket Sound with access to Eel River completes the offering. This beautiful property is ideal for the gathering of family and friends to create memories for years to come.
Please note: Square footage, bedrooms and bathrooms are Main and Carriage houses combined. The information contained herein has been obtained through sources deemed reliable but cannot be guaranteed as to its accuracy. Buyers are encouraged to do their own due diligence through independent verification.
Location
State MA
County Barnstable
Zoning RF-1
Direction Sea View Avenue to Bayberry Way, #70 is on the right.
Rooms
Other Rooms Outbuilding
Basement Bulkhead Access, Partial, Interior Entry
Primary Bedroom Level First
Bedroom 2 First
Bedroom 3 First
Bedroom 4 Second
Kitchen Breakfast Bar, Kitchen Island, Dining Area
Interior
Interior Features Cedar Closet(s), Walk-In Closet(s), Wine Cooler, Wet Bar, Recessed Lighting, Linen Closet
Heating Forced Air
Cooling Central Air
Flooring Carpet, Wood, Tile
Fireplaces Number 2
Fireplace Yes
Window Features Skylight
Appliance Dishwasher, Microwave, Washer, Range Hood, Refrigerator, Gas Range, Dryer - Electric, Water Heater, Electric Water Heater
Laundry Electric Dryer Hookup, Washer Hookup, Laundry Areas, First Floor
Basement Type Bulkhead Access,Partial,Interior Entry
Exterior
Exterior Feature Yard, Outdoor Shower, Garden
Garage Spaces 2.0
Fence Fenced, Fenced Yard
Pool Pool Cover, Gunite, In Ground, Heated
Community Features Deeded Beach Rights
View Y/N No
Roof Type Asphalt
Street Surface Paved
Porch Patio
Garage Yes
Private Pool Yes
Building
Lot Description Conservation Area, Shopping, Marina, Cleared, Interior Lot, Level
Faces Sea View Avenue to Bayberry Way, #70 is on the right.
Story 2
Foundation Poured
Sewer Private Sewer
Water Public
Level or Stories 2
Structure Type Clapboard
New Construction No
Schools
Elementary Schools Barnstable
Middle Schools Barnstable
High Schools Barnstable
School District Barnstable
Others
Tax ID 114072
Acceptable Financing Cash
Distance to Beach .1 - .3
Listing Terms Cash
Special Listing Condition None
Read Less




