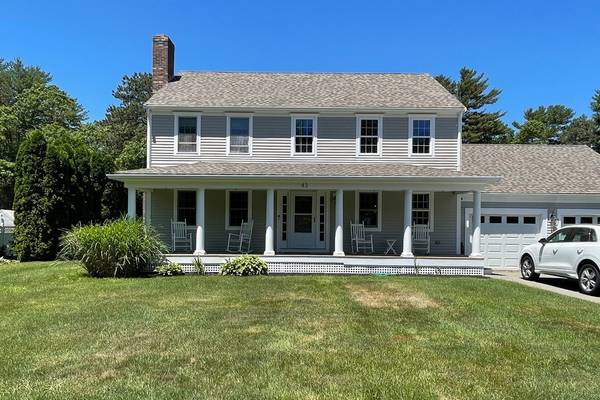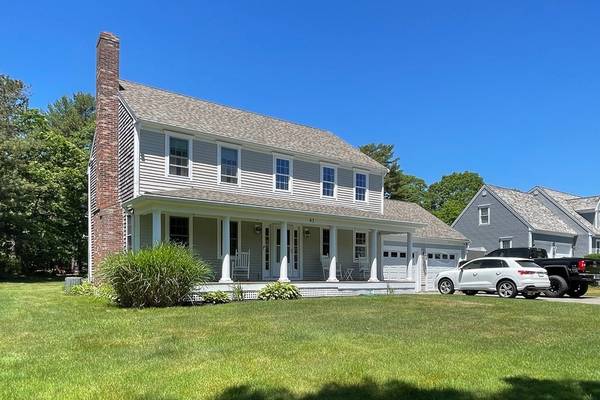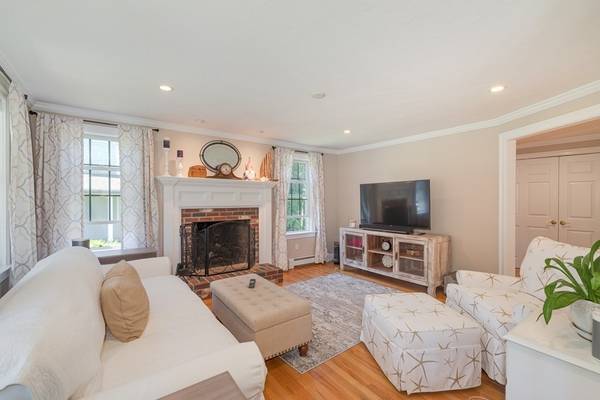For more information regarding the value of a property, please contact us for a free consultation.
43 Thornberry Cir Mashpee, MA 02649
Want to know what your home might be worth? Contact us for a FREE valuation!

Our team is ready to help you sell your home for the highest possible price ASAP
Key Details
Sold Price $750,000
Property Type Single Family Home
Sub Type Single Family Residence
Listing Status Sold
Purchase Type For Sale
Square Footage 1,872 sqft
Price per Sqft $400
Subdivision Child'S River West
MLS Listing ID 73068273
Sold Date 03/03/23
Style Colonial
Bedrooms 3
Full Baths 3
HOA Fees $16/ann
HOA Y/N true
Year Built 1999
Annual Tax Amount $4,918
Tax Year 2023
Lot Size 0.540 Acres
Acres 0.54
Property Description
Welcome Home! This Beautiful Colonial located in Mashpee's sought-after Child's River West, has been completely updated and ready to move in! First floor consists of an updated kitchen with new stainless appliances, maple cabinets and Silestone countertops. Spacious dining room for mealtime gatherings, living room with wood burning fireplace, updated bath and laundry area. Upstairs you will find a primary bedroom with walk in closet and a gorgeous brand-new bathroom with a large tile shower. Two additional large bedrooms each with custom closets and a shared new updated bathroom. Wood floors throughout for easy maintenance. The lower level offers additional living space and separate room. The yard has a large deck, firepit, shed, irrigation and there's plenty of room for a pool! Two car garage and farmer's porch complete this magnificent home. Many recent updates, including new roof (2021), baths (2021), heating system and tankless HW (2020) Must be seen to be appreciated! Pass Title V
Location
State MA
County Barnstable
Area Mashpee (Village)
Zoning R5
Direction Route 151 to Old Barnstable, take Left onto Thornberry Circle, 43 will be on your Right.
Rooms
Family Room Ceiling Fan(s), Flooring - Wall to Wall Carpet, Exterior Access, Recessed Lighting, Crown Molding
Basement Full, Finished, Interior Entry, Bulkhead
Primary Bedroom Level Second
Dining Room Flooring - Hardwood, Open Floorplan, Recessed Lighting, Wainscoting, Lighting - Overhead, Crown Molding
Kitchen Flooring - Hardwood, Pantry, Countertops - Stone/Granite/Solid, Countertops - Upgraded, Kitchen Island, Breakfast Bar / Nook, Cabinets - Upgraded, Exterior Access, Open Floorplan, Recessed Lighting, Remodeled, Stainless Steel Appliances, Crown Molding
Interior
Interior Features Ceiling Fan(s), Recessed Lighting, Crown Molding, Den, Central Vacuum
Heating Forced Air, Natural Gas
Cooling Central Air
Flooring Tile, Vinyl, Hardwood, Flooring - Laminate
Fireplaces Number 1
Fireplaces Type Living Room
Appliance Range, Dishwasher, Microwave, Refrigerator, Washer, Dryer, Gas Water Heater, Tankless Water Heater, Utility Connections for Gas Range, Utility Connections for Electric Dryer
Laundry First Floor, Washer Hookup
Basement Type Full, Finished, Interior Entry, Bulkhead
Exterior
Exterior Feature Rain Gutters, Storage, Professional Landscaping, Sprinkler System
Garage Spaces 2.0
Community Features Shopping, Walk/Jog Trails, Golf, Medical Facility, Conservation Area, Highway Access, House of Worship, Marina, Public School
Utilities Available for Gas Range, for Electric Dryer, Washer Hookup
Waterfront Description Beach Front, Lake/Pond, Ocean, Beach Ownership(Public)
Roof Type Shingle
Total Parking Spaces 4
Garage Yes
Waterfront Description Beach Front, Lake/Pond, Ocean, Beach Ownership(Public)
Building
Lot Description Cleared, Level
Foundation Concrete Perimeter
Sewer Inspection Required for Sale, Private Sewer
Water Public
Architectural Style Colonial
Schools
Elementary Schools Kc Coombs
Middle Schools Quashnet
High Schools Mashpee Middle
Read Less
Bought with Laurie-Ann Webster • Today Real Estate, Inc.



