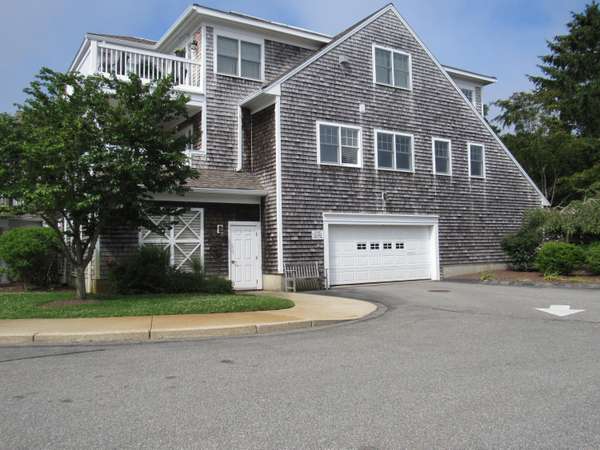For more information regarding the value of a property, please contact us for a free consultation.
912 Main Street #X308 Chatham, MA 02633
Want to know what your home might be worth? Contact us for a FREE valuation!

Our team is ready to help you sell your home for the highest possible price ASAP
Key Details
Sold Price $330,000
Property Type Condo
Sub Type Condominium
Listing Status Sold
Purchase Type For Sale
Square Footage 1,284 sqft
Price per Sqft $257
MLS Listing ID 22302766
Sold Date 12/01/23
Bedrooms 1
Full Baths 2
HOA Fees $1,853/mo
HOA Y/N Yes
Abv Grd Liv Area 1,284
Originating Board Cape Cod & Islands API
Year Built 1999
Annual Tax Amount $1,395
Tax Year 2023
Special Listing Condition None
Property Description
Independent living for 62+ community in the heart of the village of Chatham. Have it all with the additional amenities when needed. The unit is on the third floor and can be accessed by elevator. It overlooks the lovely courtyard off the private balcony and has an additional storage space which is located right across the hallway. There is additional community space for socializing including a library, game room, solarium, exercise room and dining room. Monthly fees include heat, central A/C, water, basic cable, 24- onsite staff concierge, security, electronic emergency response system, snow and trash removal, landscaping, electricity, and interior and exterior maintenance. There is designated indoor garage parking space as well as guest parking . Pets allowed with some restrictions. Guest suite available for visiting friends and family. Conveniently located to all the downtown attractions in Chatham.
Location
State MA
County Barnstable
Zoning Gb3
Direction Main Street right across from Del Mar
Rooms
Primary Bedroom Level Third
Dining Room Dining Room
Kitchen Kitchen
Interior
Interior Features Walk-In Closet(s), Recessed Lighting
Heating Forced Air
Cooling Central Air
Flooring Laminate, Carpet
Fireplaces Number 1
Fireplaces Type Gas
Fireplace Yes
Window Features Skylight(s),Skylight
Appliance Dishwasher, Washer, Washer/Dryer Stacked, Refrigerator, Electric Range, Microwave, Dryer - Electric, Water Heater, Gas Water Heater
Laundry Electric Dryer Hookup, Washer Hookup, Laundry Room, Shared Full Bath, Third Floor
Exterior
Garage Spaces 1.0
Waterfront No
View Y/N No
Roof Type Asphalt,Pitched
Street Surface Paved
Porch Deck
Garage Yes
Private Pool No
Building
Lot Description Bike Path, House of Worship, Cape Cod Rail Trail, Shopping, Public Tennis, In Town Location, Level, Cul-De-Sac
Faces Main Street right across from Del Mar
Story 3
Foundation Poured
Sewer Septic Tank, Private Sewer
Water Public
Level or Stories 3
Structure Type Shingle Siding
New Construction No
Schools
Elementary Schools Monomoy
Middle Schools Monomoy
High Schools Monomoy
School District Monomoy
Others
Tax ID 13F64CHX308
Ownership Condo
Acceptable Financing Cash
Distance to Beach .5 - 1
Listing Terms Cash
Special Listing Condition None
Read Less

Get More Information




