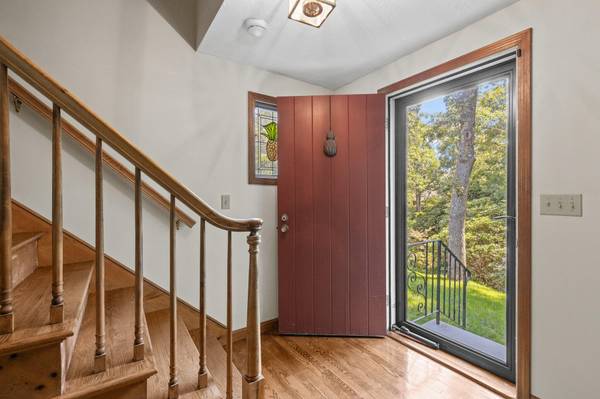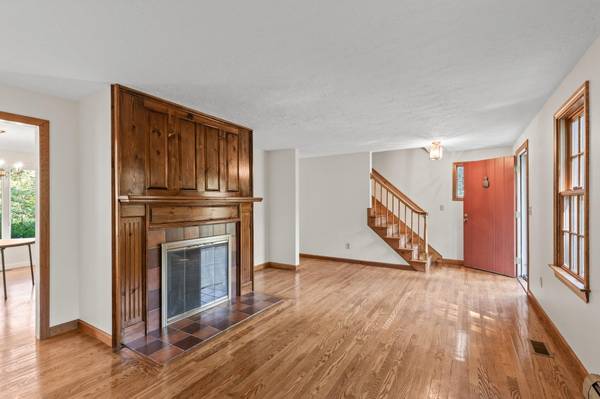For more information regarding the value of a property, please contact us for a free consultation.
8 Village Drive East Sandwich, MA 02537
Want to know what your home might be worth? Contact us for a FREE valuation!

Our team is ready to help you sell your home for the highest possible price ASAP
Key Details
Sold Price $787,500
Property Type Single Family Home
Sub Type Single Family Residence
Listing Status Sold
Purchase Type For Sale
Square Footage 2,902 sqft
Price per Sqft $271
Subdivision The Village Old Coun
MLS Listing ID 22403314
Sold Date 01/17/25
Style Cape
Bedrooms 3
Full Baths 2
HOA Y/N No
Abv Grd Liv Area 2,902
Originating Board Cape Cod & Islands API
Year Built 1982
Annual Tax Amount $7,048
Tax Year 2024
Lot Size 1.030 Acres
Acres 1.03
Special Listing Condition None
Property Description
Nestled amongst over an acre of beautiful Rhododendrons, you'll find a private backyard to enjoy your poolside summer barbecue's. It's peaceful sitting on the back deck watching the birds or enjoying dinner in the Gazebo. An inviting walkway to the porch greets your guests. Beautiful hardwood floors throughout the first and second floor. When the chill is in the air cozy up to either two brick wood-burning fireplaces. You'll still enjoy the four-season light filled sunroom all year long to admire your gardens. Many features; Whole House Generator, Irrigation, Security Alarm, Central Air, multi-zone forced hot water system, updated kitchen with stainless steel appliances. All bedrooms are located on the second floor, primary with spacious walk-in closet. The lower-level features 350 sqft recreation room. Located in the The Village at Old County off a scenic road with easy access to East Sandwich Beaches, Historic Sandwich Village and highway.
Location
State MA
County Barnstable
Zoning R2
Direction Rt.6A to Jones to Old County to Village
Rooms
Other Rooms Gazebo
Basement Bulkhead Access, Partial, Interior Entry, Full, Finished
Primary Bedroom Level Second
Master Bedroom 15.3x17.6
Bedroom 2 Second 13.5x17.7
Bedroom 3 Second 8.1x17.6
Kitchen Pantry, Upgraded Cabinets
Interior
Interior Features Walk-In Closet(s), Pantry, Linen Closet, HU Cable TV
Heating Hot Water
Cooling Central Air, Wall Unit(s)
Flooring Hardwood, Tile, Wood
Fireplaces Number 2
Fireplaces Type Wood Burning
Fireplace Yes
Window Features Skylight(s),Bay/Bow Windows
Appliance Dishwasher, Washer, Range Hood, Refrigerator, Electric Range, Water Heater
Laundry Washer Hookup, Electric Dryer Hookup, Laundry Room, Shared Full Bath, Countertops, Laundry Areas, First Floor
Basement Type Bulkhead Access,Partial,Interior Entry,Full,Finished
Exterior
Exterior Feature Yard, Underground Sprinkler, Garden
Garage Spaces 1.0
Pool Gunite, In Ground, Heated
View Y/N No
Roof Type Asphalt,Pitched
Street Surface Paved
Handicap Access Handicap Equipped, Handicap Access
Porch Deck, Porch, Patio
Garage Yes
Private Pool Yes
Building
Lot Description Conservation Area, School, Medical Facility, Major Highway, Shopping, Marina, Gentle Sloping, Cleared, Sloped, South of 6A
Faces Rt.6A to Jones to Old County to Village
Story 3
Foundation Concrete Perimeter, Poured
Sewer Septic Tank
Water Well
Level or Stories 3
Structure Type Clapboard,Shingle Siding
New Construction No
Schools
Elementary Schools Sandwich
Middle Schools Sandwich
High Schools Sandwich
School District Sandwich
Others
Tax ID 301580
Acceptable Financing Conventional
Distance to Beach 2 Plus
Listing Terms Conventional
Special Listing Condition None
Read Less




